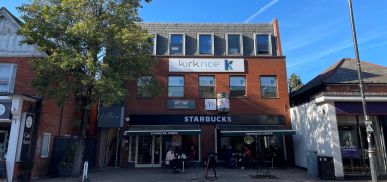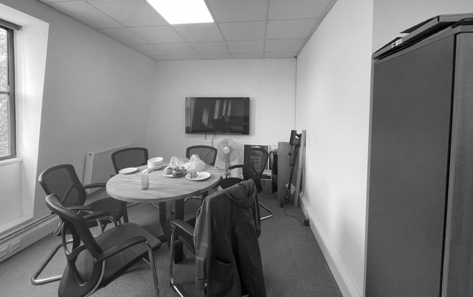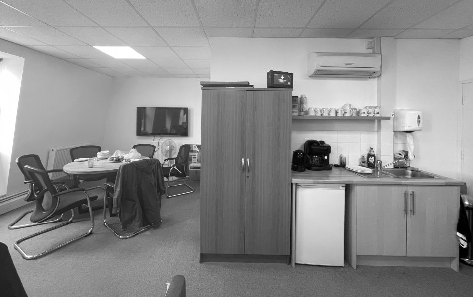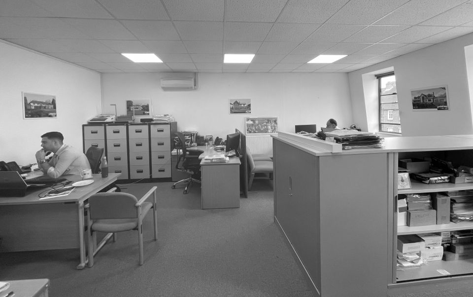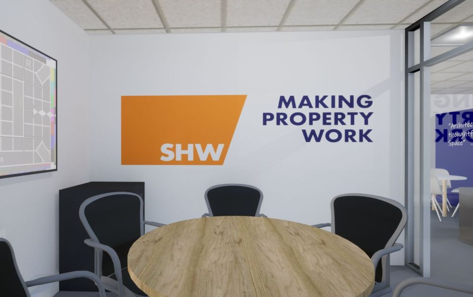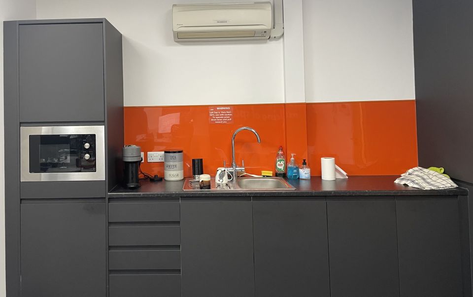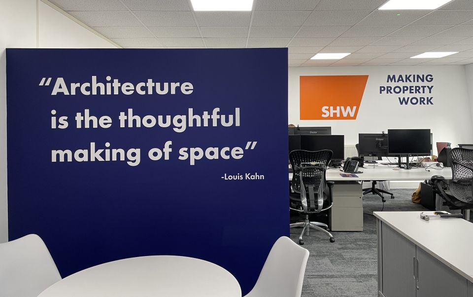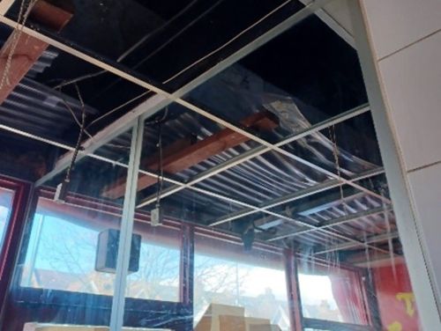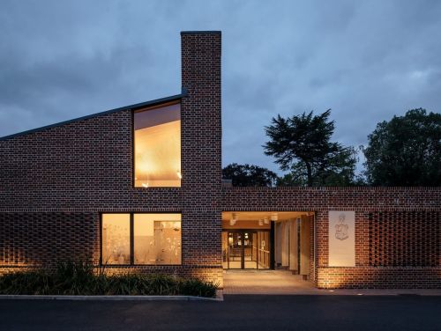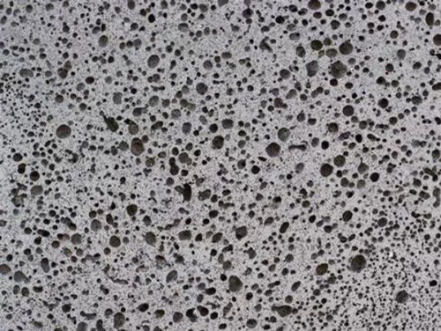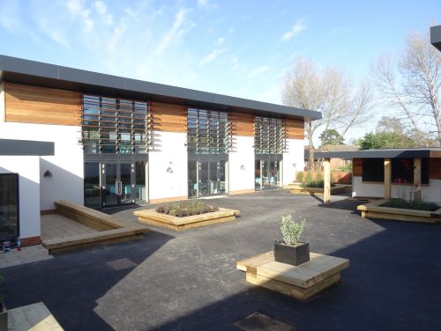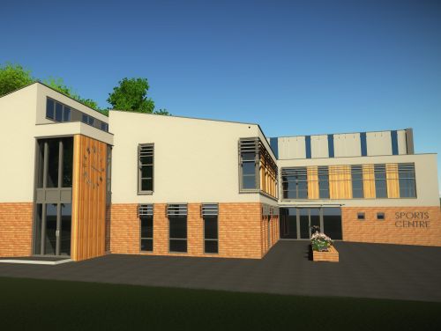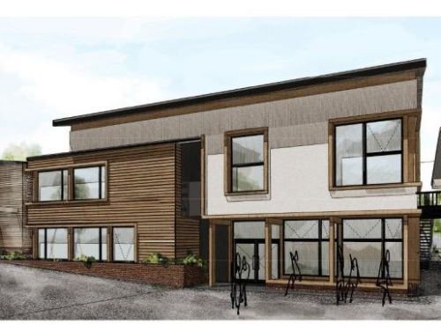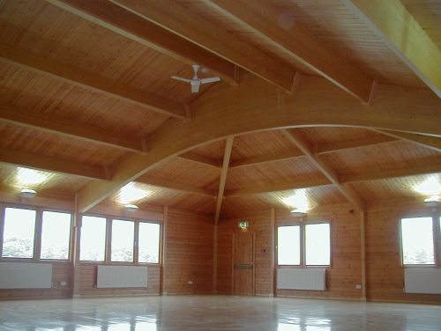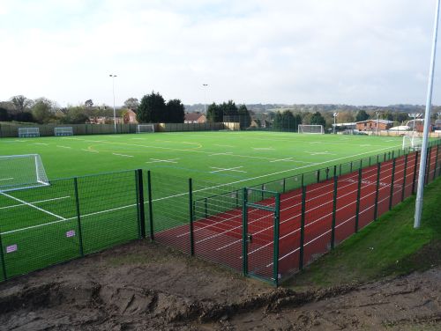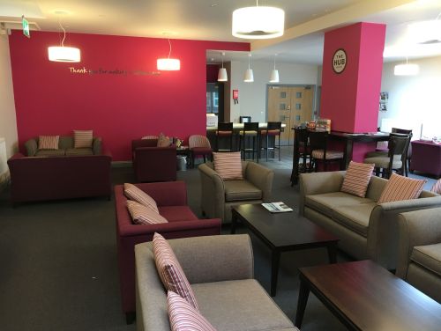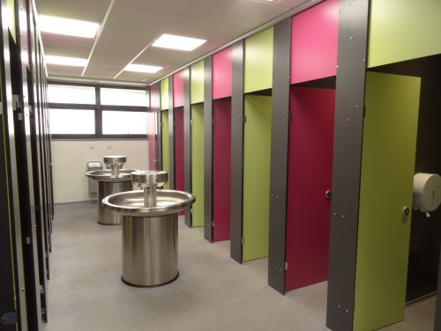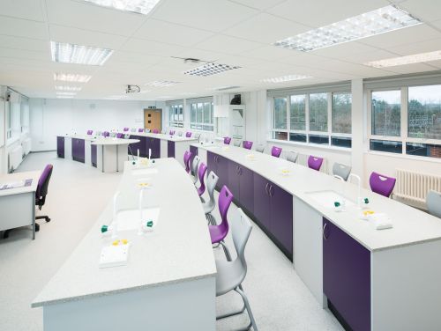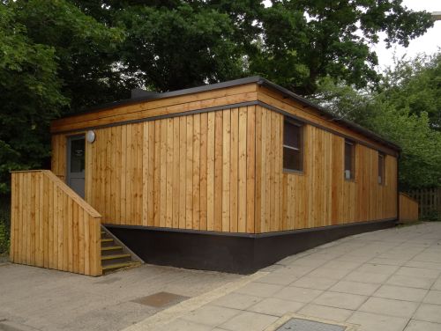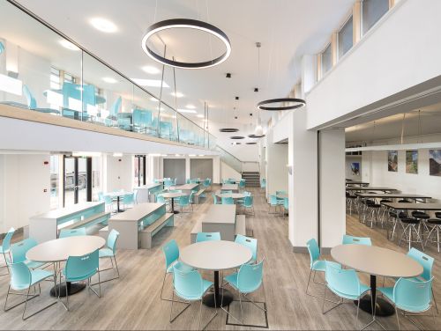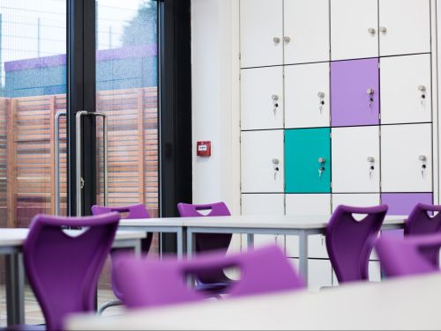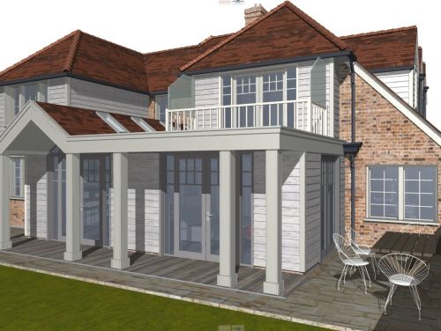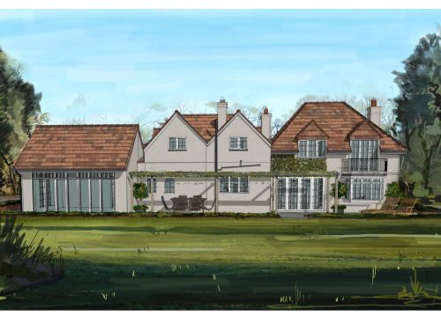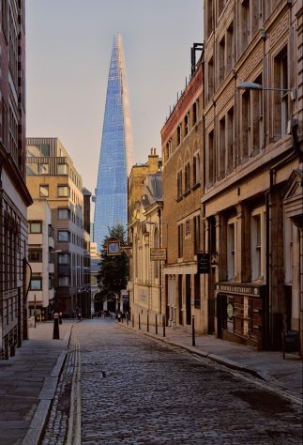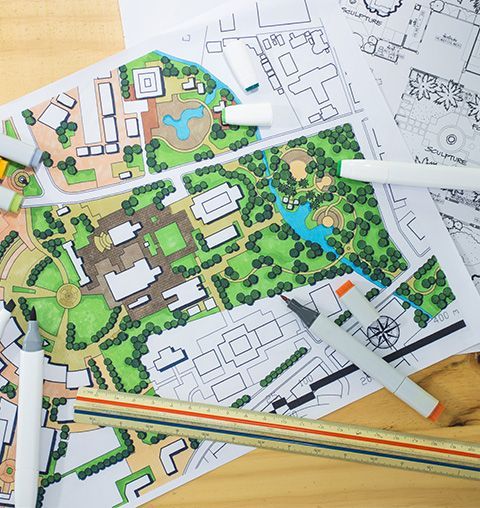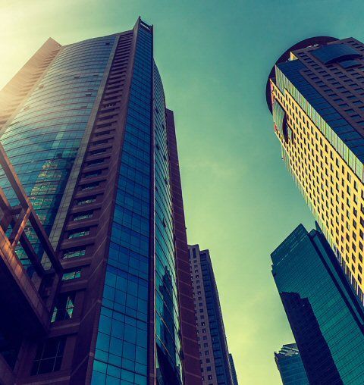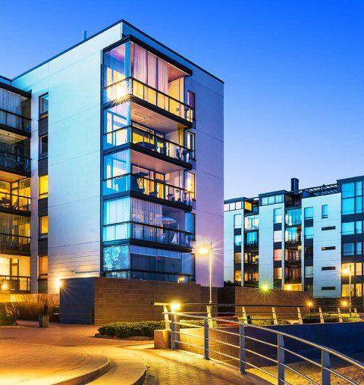
 Project
Project
The transformation of the office at Victoria House has resulted in a much more efficient, modern, and enjoyable workplace. The addition of the meeting room and breakout area has improved the office's functionality, while the new branding, furniture, and design features have enhanced the overall atmosphere. Staff and visitors alike have commented on the positive changes, with the space now feeling brighter, more welcoming, and more conducive to productivity. Before finalising the design, several layout options were explored to optimize space and workflow.

 Scope of Work
Scope of Work
As part of the renovation, all outdated and unnecessary furniture was removed. However, instead of discarding usable items, the furniture was donated to a local school, showcasing the project's commitment to sustainability and community involvement.
A fresh carpet was installed to modernise the space and improve the overall aesthetic and comfort of the office. The office layout was updated by constructing partition walls, including a stylish glazed partition for the new meeting room, giving the space a modern feel. The kitchen space was maximised with the installation of new units, under-counter appliances, and 3 in 1 water tap. To tie into SHW’s brand identity, an orange Altro splashback—reflecting SHW's corporate colours—was added.
The office was furnished with new desks, office chairs, monitors, and outfitted with the latest IT equipment. Walls were repainted, internal graphics were installed, and new blinds featuring SHW's logo and services were added to the windows. New signage was installed outside the building to clearly showcase SHW's presence at Victoria House.
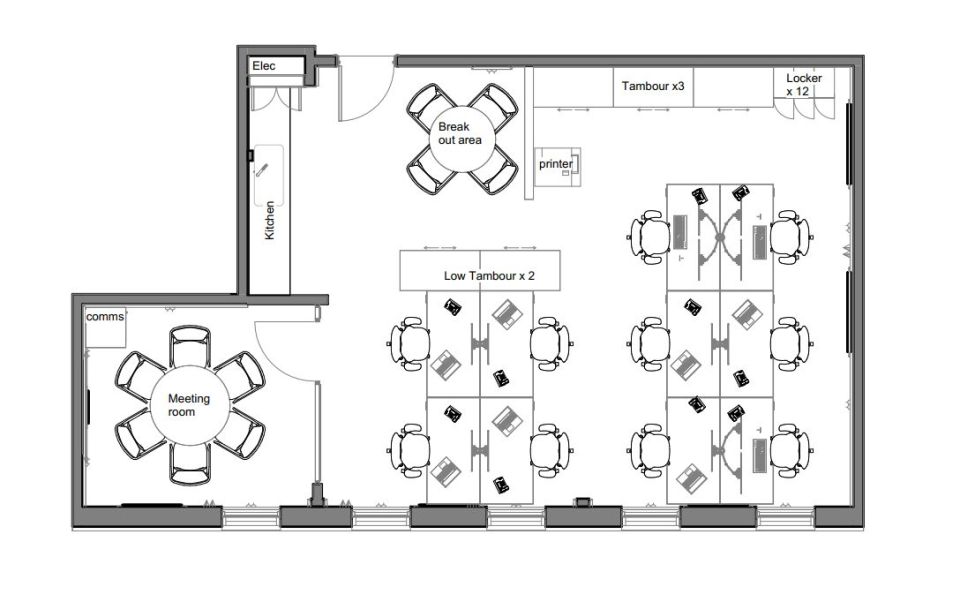

 Design Approach
Design Approach
The new meeting room was designed within an already open area of the office, partitioned off to create privacy for client discussions. The glazed partition wall added a touch of modernity while maintaining an open and airy feel to the overall office environment.
One of the most notable additions was the breakout area, strategically placed near the office entrance. To separate this space from the main office, a 2-meter partition wall was built. The wall was designed to be functional and aesthetically pleasing, painted dark blue with an architectural quote to inspire creativity. The gap between the wall and the ceiling allowed light to pass through, ensuring the space felt open without sacrificing privacy.
The office itself was transformed with new carpets and fresh white paint, creating a bright, clean atmosphere. The windows were fitted with blinds branded with SHW’s logo and services. The newly designed office space now comfortably accommodates 10 desks, with room for future expansion.
In line with SHW's corporate values, sustainability was a key consideration in the refurbishment. Before removing the old furniture, the team contacted a local school to offer any reusable items. The school gratefully accepted the donation, and a collection was organised prior to the arrival of the new furniture. This gesture not only reduced waste but also benefitted the local community.
View all commercial projects.
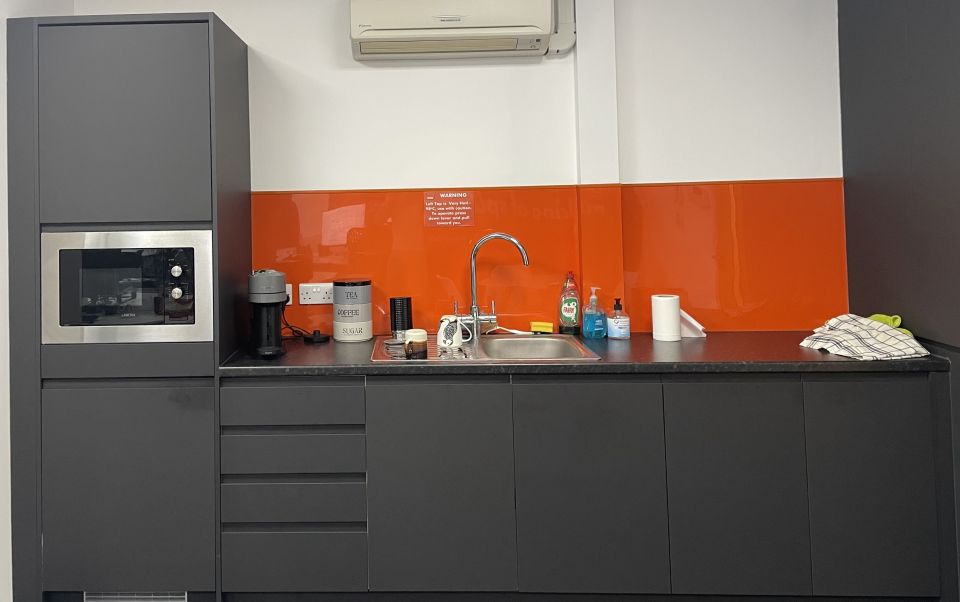

 People finder
People finder
See our people