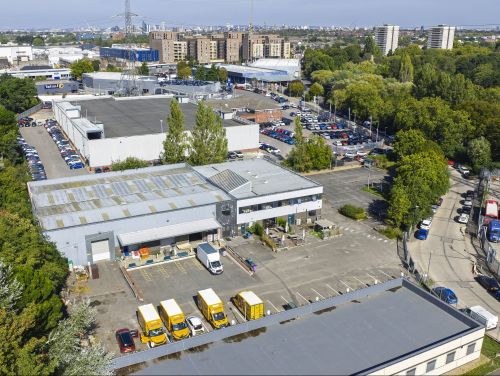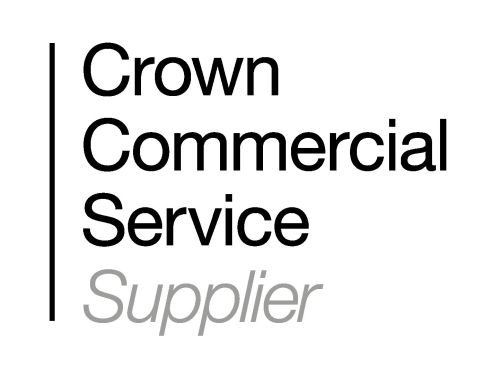12 November 2025
SHW - Planning approved for Trafalgar Place, Brighton
Architecture, Building Consultancy, Development, ESG & Sustainability, Planning, SHW News
SHW are delighted to share the successful planning approval for a two-storey rooftop extension across four office buildings, in Trafalgar Place Brighton. SHW’s Building Consultancy Team acted as Project Manager — ensuring all technical, design, and administrative elements came together into a coherent, compliant, and timely submission.

Responsibilities included
✅ Project Coordination – Led a large team of consultants in preparing the submission, establishing and maintaining the programme, and ensuring all team members were aligned on deliverables and deadlines.
✅ Design Coordination – Collaborated with the architect to integrate inputs from multiple disciplines, producing a cohesive masterplan, drawings, and a robust Design and Access Statement.
✅ Planning Strategy – Worked closely with the planning consultant to define the planning approach, manage pre-application engagement, and identify and mitigate planning risks.
✅ Documentation & Quality Control – Developed and maintained a comprehensive submission tracker for all required documents, ensuring version control and compliance with the planning authority’s validation standards.
✅ Budget & Resource Management – Managed the planning-stage budget, including consultant fees, specialist surveys, and community engagement costs.
✅ Risk & Issue Management – Anticipated potential risks (e.g. delays in technical reports) and prepared contingency plans for resubmission or additional information requests.
✅ Submission & Follow-Up – Worked closely with the planning consultant to oversee final collation and submission of the planning application, coordinated responses to validation queries, and managed ongoing communication with the planning authority throughout determination.
✅ Post-Submission Support – Worked closely with the planning consultant to monitor planning progress, tracked statutory consultation responses, and coordinated any required clarifications.
The development will deliver 8,000 sq ft of modern CAT A office space, accessed via the existing buildings, with existing lifts and stair cores extended to accommodate this. The scheme also provides rooftop external amenity spaces, enhancing site greening and offering places for occupants to relax and socialise.
The high-quality rooftop extensions deliver flexible, functional office floorspace that respects the architectural character of the existing buildings and preserves the area’s historical continuity.
Ryan Carson, Head of Building Consultancy at SHW commented “This project exemplifies the balance of technical performance, occupier flexibility, and ESG alignment, ensuring the building is both market-ready and future-proof. A fantastic result for our client — and a pleasure to collaborate with the wider project team!”




